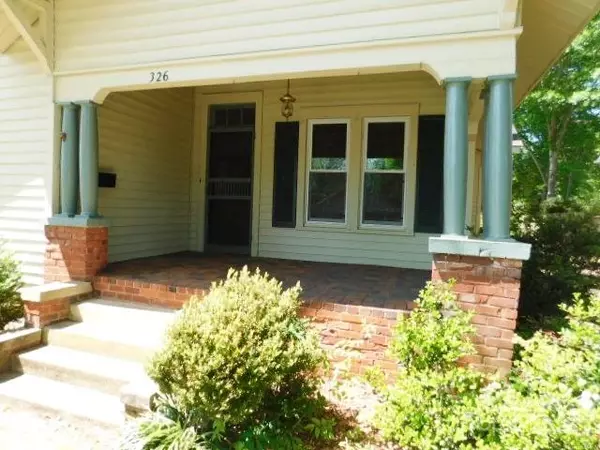
3 Beds
1 Bath
1,390 SqFt
3 Beds
1 Bath
1,390 SqFt
Key Details
Property Type Single Family Home
Sub Type Single Family Residence
Listing Status Active
Purchase Type For Sale
Square Footage 1,390 sqft
Price per Sqft $169
MLS Listing ID 4191196
Style Ranch
Bedrooms 3
Full Baths 1
Construction Status Completed
Abv Grd Liv Area 1,390
Year Built 1920
Lot Size 7,274 Sqft
Acres 0.167
Lot Dimensions 52.5X156.5X53X175.15
Property Sub-Type Single Family Residence
Property Description
This delightful home is ideally situated within walking distance of downtown Lincolnton, placing you close to shops, restaurants, breweries, the Green Parkway, and all the amenities the area has to offer. Featuring three spacious bedrooms, one bathroom, a comfortable living room, a large kitchen, cozy breakfast nook and laundry room. This residence offers 1,390 square feet of inviting living space. Enjoy modern comforts with laminate and vinyl plank flooring, gas heating, and central air conditioning while still keeping the original charm. Relax on the classic rocking chair front porch and take in the neighborhood atmosphere. Now back on the market, this charming property is a perfect starter home and a wonderful opportunity to enjoy Lincolnton living.
Location
State NC
County Lincoln
Zoning R-10
Rooms
Guest Accommodations None
Primary Bedroom Level Main
Main Level Bedrooms 3
Main Level Kitchen
Main Level Primary Bedroom
Main Level Living Room
Main Level Bedroom(s)
Main Level Bedroom(s)
Interior
Heating Natural Gas
Cooling Central Air
Flooring Vinyl
Fireplace false
Appliance Electric Range
Laundry Electric Dryer Hookup, Laundry Room
Exterior
Utilities Available Cable Available, Natural Gas
Street Surface Gravel,Paved
Porch Front Porch
Garage false
Building
Dwelling Type Site Built
Foundation Crawl Space
Sewer Public Sewer
Water City
Architectural Style Ranch
Level or Stories One
Structure Type Vinyl
New Construction false
Construction Status Completed
Schools
Elementary Schools S. Ray Lowder
Middle Schools Lincolnton
High Schools Lincolnton
Others
Senior Community false
Acceptable Financing Cash, Conventional
Listing Terms Cash, Conventional
Special Listing Condition None
GET MORE INFORMATION

REALTOR®








