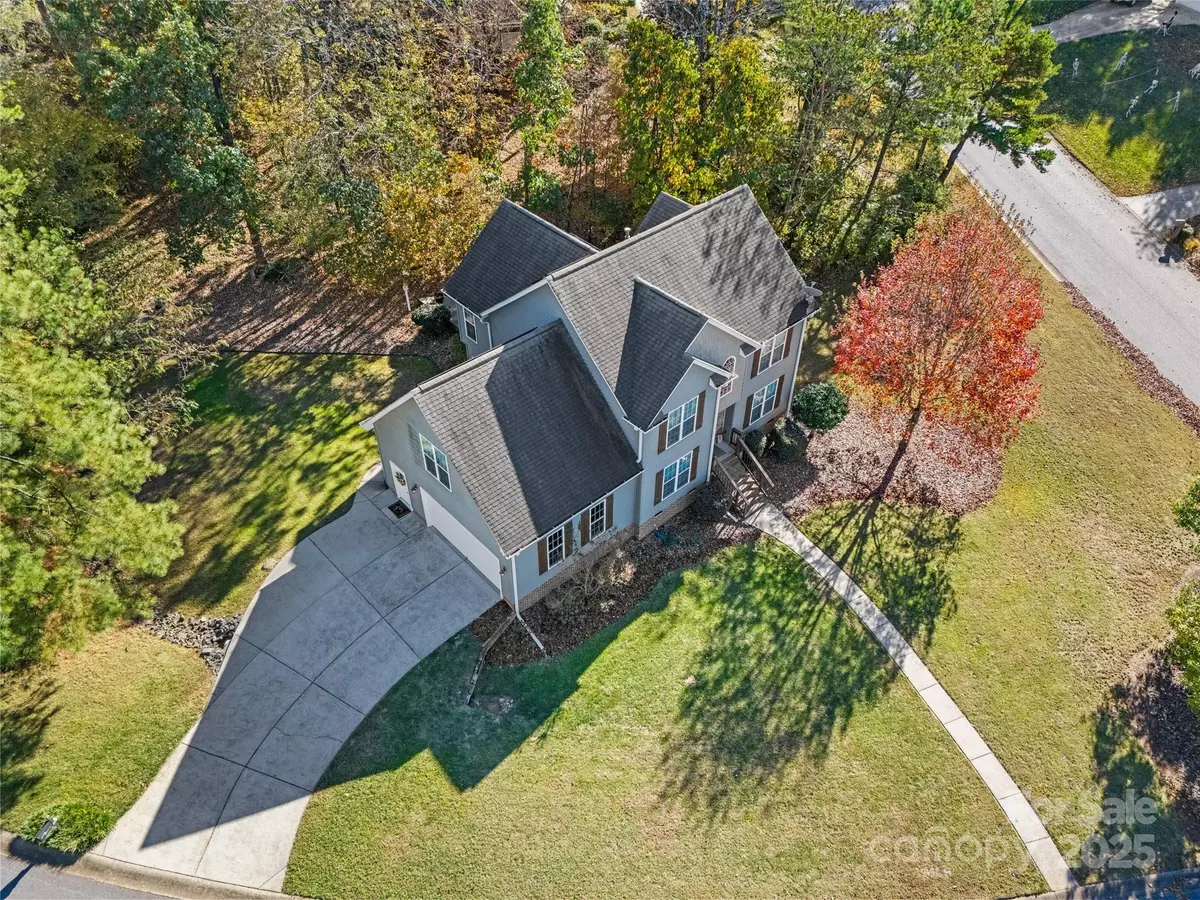
4 Beds
3 Baths
2,566 SqFt
4 Beds
3 Baths
2,566 SqFt
Open House
Sun Nov 02, 2:00pm - 4:00pm
Key Details
Property Type Single Family Home
Sub Type Single Family Residence
Listing Status Active
Purchase Type For Sale
Square Footage 2,566 sqft
Price per Sqft $200
Subdivision Orchard Park
MLS Listing ID 4317855
Style Transitional
Bedrooms 4
Full Baths 2
Half Baths 1
HOA Fees $120/qua
HOA Y/N 1
Abv Grd Liv Area 2,566
Year Built 2000
Lot Size 0.460 Acres
Acres 0.46
Lot Dimensions 179x95x22x37x47x44x40x19x65
Property Sub-Type Single Family Residence
Property Description
Enjoy low monthly energy costs thanks to owned solar panels that significantly reduce Duke Power bills. Comfort comes easy with newer HVAC systems, upstairs replaced in 2020 and downstairs in 2023—ensuring year-round efficiency and peace of mind.
Step inside to a bright, welcoming interior filled with natural light and neutral finishes that complement any style. The kitchen is a true highlight, featuring white cabinetry, stainless steel appliances, granite countertops, and a refrigerator that conveys, creating the perfect balance of form and function. The open-concept layout flows seamlessly into the dining and living spaces, ideal for both entertaining and everyday living.
Upstairs, the primary suite offers a relaxing retreat with ample space, a beautifully updated bath, and generous closet storage. Secondary bedrooms provide flexibility for family, guests, or a home office. Both bathrooms showcase modern updates and attention to detail, giving the home a clean, move-in ready presentation.
Step out to the screened-in porch, your personal outdoor haven overlooking a private backyard. Whether sipping morning coffee, hosting dinner al fresco, or enjoying an evening breeze, this space extends your living area into the outdoors with ease and comfort.
Additional conveniences include a washer and dryer that convey and extra storage in the garage, providing functionality and organization. Every detail of this home has been thoughtfully maintained, offering true turn-key confidence for the next owner.
The Orchard Park neighborhood is known for its mature trees, friendly community, and well-kept amenities—all within walking distance. Enjoy access to a swimming pool, playground, clubhouse, and brand-new tennis courts, plus sidewalks that make it easy to stroll, bike, or walk your dog. Located just minutes from top-rated Cabarrus County schools, Harrisburg Town Center, shopping, dining, and I-485, this location offers convenience without sacrificing tranquility.
Highlights:
Owned Solar Panels – reduce energy costs and increase home value
Upstairs HVAC (2020) / Downstairs HVAC (2023) – efficient and reliable systems
White Kitchen Cabinets, Stainless Steel Appliances & Granite Countertops
Updated Bathrooms – fresh and modern finishes
Screened-In Porch – perfect for relaxing or entertaining outdoors
Large Corner Lot – added privacy and curb appeal
Fridge, Washer & Dryer Convey – true move-in ready convenience
Extra Garage Storage – ideal for tools, hobbies, or seasonal décor
HOA Amenities – pool, playground, tennis courts, and sidewalks
Convenient Community – minutes from schools, shopping, and dining
7729 Orchard Park Circle is more than a house, it's a smart investment in comfort, sustainability, and lifestyle. With energy-saving solar panels, modern upgrades, and access to resort-style amenities, this home delivers the best of Harrisburg living. Move right in and start enjoying everything this exceptional property and neighborhood have to offer.
Location
State NC
County Cabarrus
Zoning RM
Rooms
Upper Level Bedroom(s)
Upper Level Bedroom(s)
Upper Level Primary Bedroom
Upper Level Bedroom(s)
Main Level Bathroom-Half
Upper Level Bathroom-Full
Main Level Bathroom-Full
Main Level Kitchen
Main Level Living Room
Main Level Breakfast
Main Level Dining Room
Main Level Laundry
Interior
Interior Features Attic Stairs Pulldown, Kitchen Island, Pantry, Walk-In Closet(s)
Heating Central, Natural Gas, Passive Solar
Cooling Attic Fan, Ceiling Fan(s), Central Air
Flooring Carpet, Tile, Vinyl, Wood
Fireplaces Type Family Room, Fire Pit, Gas Log
Fireplace true
Appliance Convection Oven, Dishwasher, Disposal, Dryer, Gas Oven, Gas Range, Gas Water Heater, Microwave, Washer/Dryer
Laundry Gas Dryer Hookup, Main Level, Washer Hookup
Exterior
Exterior Feature Fire Pit
Garage Spaces 2.0
Community Features Outdoor Pool, Playground, Sport Court, Tennis Court(s)
Utilities Available Electricity Connected, Natural Gas, Solar
Roof Type Architectural Shingle
Street Surface Concrete,Paved
Porch Covered, Deck, Rear Porch, Screened
Garage true
Building
Lot Description Corner Lot
Dwelling Type Site Built
Foundation Crawl Space
Sewer Public Sewer
Water City
Architectural Style Transitional
Level or Stories Two
Structure Type Stone,Vinyl
New Construction false
Schools
Elementary Schools Harrisburg
Middle Schools Hickory Ridge
High Schools Hickory Ridge
Others
HOA Name Red Rock
Senior Community false
Acceptable Financing Cash, Conventional
Listing Terms Cash, Conventional
Special Listing Condition None
GET MORE INFORMATION

REALTOR®








