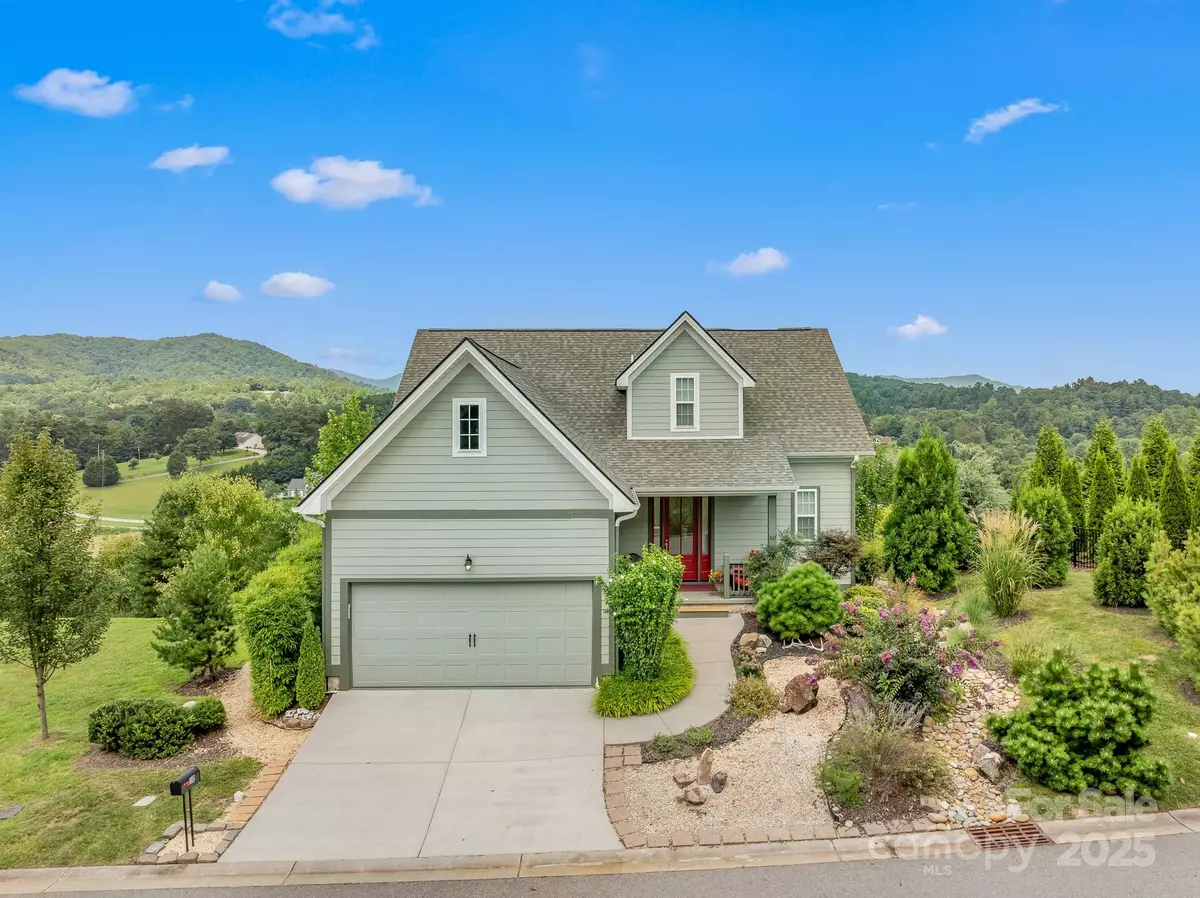
4 Beds
3 Baths
2,139 SqFt
4 Beds
3 Baths
2,139 SqFt
Key Details
Property Type Single Family Home
Sub Type Single Family Residence
Listing Status Active
Purchase Type For Sale
Square Footage 2,139 sqft
Price per Sqft $268
Subdivision The Views At Rose Hill
MLS Listing ID 4228303
Style Arts and Crafts
Bedrooms 4
Full Baths 2
Half Baths 1
HOA Fees $350/mo
HOA Y/N 1
Abv Grd Liv Area 2,139
Year Built 2019
Lot Size 6,098 Sqft
Acres 0.14
Property Sub-Type Single Family Residence
Property Description
This beautiful craftsman home offers breathtaking year-round mountain views, manicured landscaping, and rare privacy with no neighboring homes—providing a peaceful setting.
The open and airy floor plan features 9' ceilings and gleaming hardwood floors, creating a warm and inviting atmosphere. The living room boasts a gas fireplace, built-in shelving, and abundant natural light from large windows.
The kitchen is a chef's dream, showcasing granite countertops, stainless steel appliances, a tile backsplash, soft-close cabinetry, two pantries, and a central island perfect for meal prep or entertaining.
The main-level primary suite includes a walk-in closet, double vanity sinks, and a luxurious tiled shower. Upstairs, you'll find three additional bedrooms and a spacious full bath with a double vanity, tub/shower combo, and private water closet.
Additional highlights include an oversized 2-car garage with epoxy flooring and generous covered front and back decks—ideal for relaxing or entertaining.
Low HOA fees cover water, sewer, and access to top-tier community amenities such as a swimming pool, clubhouse with full kitchen, game room, and fitness center.
Located in the heart of Leicester and Sandy Mush community, you're just minutes from local favorites like Salty Goat Grill and Grateful Roots, and less than 20 minutes from vibrant downtown Asheville.
Location
State NC
County Buncombe
Zoning OU
Rooms
Main Level Bedrooms 1
Main Level Kitchen
Main Level Primary Bedroom
Main Level Dining Area
Main Level Bathroom-Full
Main Level Bathroom-Half
Main Level Living Room
Main Level Laundry
Upper Level Bedroom(s)
Upper Level Bedroom(s)
Upper Level Bedroom(s)
Upper Level Bathroom-Full
Interior
Interior Features Breakfast Bar, Built-in Features, Cable Prewire, Kitchen Island, Open Floorplan, Pantry, Walk-In Closet(s)
Heating Electric, Heat Pump
Cooling Central Air, Electric, Heat Pump
Flooring Carpet, Wood
Fireplaces Type Gas Log, Living Room, Propane
Fireplace true
Appliance Bar Fridge, Dishwasher, Electric Range, Electric Water Heater, ENERGY STAR Qualified Dishwasher, Microwave, Refrigerator with Ice Maker, Washer/Dryer
Laundry Laundry Room, Main Level
Exterior
Garage Spaces 2.0
Utilities Available Fiber Optics
Roof Type Composition
Street Surface Concrete,Paved
Porch Covered, Deck, Front Porch, Rear Porch
Garage true
Building
Lot Description Cleared, Level
Dwelling Type Site Built
Foundation Crawl Space
Sewer Private Sewer
Water Community Well
Architectural Style Arts and Crafts
Level or Stories Two
Structure Type Hardboard Siding
New Construction false
Schools
Elementary Schools Leicester/Eblen
Middle Schools Clyde A Erwin
High Schools Clyde A Erwin
Others
HOA Name Altamus
Senior Community false
Acceptable Financing Cash, Conventional, FHA
Listing Terms Cash, Conventional, FHA
Special Listing Condition None
Virtual Tour https://my.matterport.com/show/?m=KnDMabCVthv
GET MORE INFORMATION

REALTOR®








