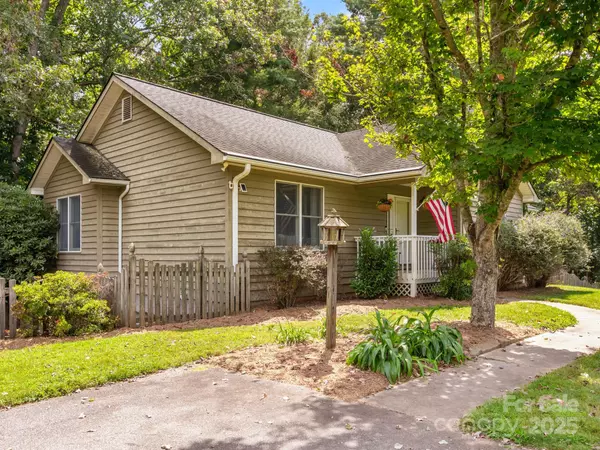
3 Beds
2 Baths
2,330 SqFt
3 Beds
2 Baths
2,330 SqFt
Open House
Sat Nov 15, 1:00pm - 2:30pm
Key Details
Property Type Single Family Home
Sub Type Single Family Residence
Listing Status Active
Purchase Type For Sale
Square Footage 2,330 sqft
Price per Sqft $214
Subdivision Clarks Chapel Ridge
MLS Listing ID 4295485
Style Ranch
Bedrooms 3
Full Baths 2
Abv Grd Liv Area 1,630
Year Built 2000
Lot Size 0.640 Acres
Acres 0.64
Property Sub-Type Single Family Residence
Property Description
This well-maintained 3-bedroom, 2-bath home offers easy access to I-26 and is ideally situated near North Buncombe High and North Buncombe Elementary. Nestled in a quiet, established neighborhood just minutes from downtown Weaverville and less than 20 minutes to downtown Asheville, you'll love the mix of small-town tranquility and everyday convenience.
Inside, you're greeted by a spacious, light-filled living room featuring a lovely rock fireplace that flows seamlessly into the open kitchen and dining areas. Vaulted ceilings in both the living room and primary suite create an open, airy feel. Step outside to a large private back deck which is perfect for entertaining, grilling, or relaxing beneath the shade of a magnificent old-growth oak tree.
The fenced backyard offers a safe, open space for play or pets. Interior updates include refinished hardwood floors, fresh paint, and new carpet throughout. On the lower level, a finished bonus room with new luxury vinyl plank flooring provides flexible space for an office, gym, playroom, or family room. HVAC replaced in 2023. The lower level is also roughed-in for a third bathroom, ready for your finishing touch.
Location
State NC
County Buncombe
Zoning OU
Rooms
Basement Basement Garage Door, Bath/Stubbed, Exterior Entry, Interior Entry, Partially Finished, Storage Space, Walk-Out Access
Primary Bedroom Level Main
Main Level Bedrooms 3
Main Level Family Room
Main Level Primary Bedroom
Interior
Interior Features Built-in Features, Cable Prewire, Pantry, Storage, Walk-In Pantry, Other - See Remarks
Heating Heat Pump
Cooling Central Air
Flooring Carpet, Tile, Vinyl, Wood, Other - See Remarks
Fireplaces Type Family Room, Gas Log, Gas Unvented
Fireplace true
Appliance Convection Oven, Dishwasher, Dryer, Electric Water Heater, Freezer, Ice Maker, Microwave, Refrigerator with Ice Maker, Washer, Washer/Dryer
Laundry In Bathroom
Exterior
Garage Spaces 2.0
Fence Back Yard
Utilities Available Cable Available, Propane
Roof Type Architectural Shingle
Street Surface Asphalt,Paved
Porch Covered, Deck, Front Porch, Other - See Remarks
Garage true
Building
Lot Description Corner Lot, Level, Paved, Private
Dwelling Type Site Built
Foundation Basement
Sewer Septic Installed
Water Well
Architectural Style Ranch
Level or Stories One
Structure Type Wood
New Construction false
Schools
Elementary Schools North Buncombe/N. Windy Ridge
Middle Schools North Buncombe
High Schools North Buncombe
Others
Senior Community false
Restrictions Manufactured Home Not Allowed,Subdivision
Acceptable Financing Cash, Conventional, Exchange, FHA, USDA Loan, VA Loan
Listing Terms Cash, Conventional, Exchange, FHA, USDA Loan, VA Loan
Special Listing Condition None
Virtual Tour https://tours.ashevillerealestatephotography.com/2348853
GET MORE INFORMATION

REALTOR®








