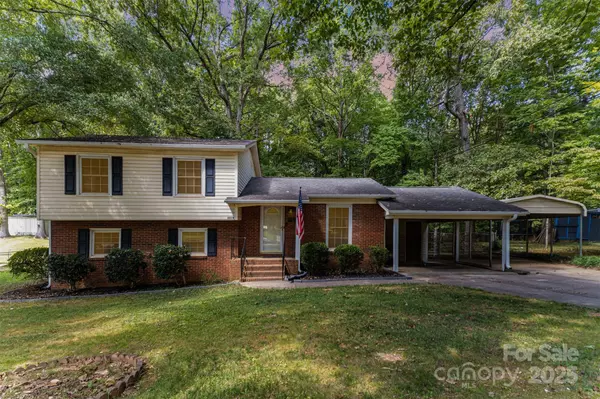
4 Beds
3 Baths
1,671 SqFt
4 Beds
3 Baths
1,671 SqFt
Key Details
Property Type Single Family Home
Sub Type Single Family Residence
Listing Status Active
Purchase Type For Sale
Square Footage 1,671 sqft
Price per Sqft $203
Subdivision Rollingwood
MLS Listing ID 4303931
Style Transitional
Bedrooms 4
Full Baths 2
Half Baths 1
Abv Grd Liv Area 1,671
Year Built 1972
Lot Size 0.360 Acres
Acres 0.36
Property Sub-Type Single Family Residence
Property Description
This well-cared-for 3 bedroom, 2.5 bath home is a true gem, offering both comfort and convenience. The split-level layout includes a versatile lower-level space with an additional room—perfect for a home office, guest room, or fourth bedroom. Enjoy outdoor living in the fully fenced backyard, complete with a spacious deck ideal for entertaining. This home includes a new shed and storage closet in the garage. Nestled in a desirable no-HOA community, this home is just minutes from shopping, dining, and entertainment. Don't miss the opportunity to make this one yours!
Location
State NC
County Gaston
Zoning R1T
Rooms
Basement Other
Upper Level Primary Bedroom
Main Level Living Room
Upper Level Bedroom(s)
Upper Level Bedroom(s)
Lower Level Den
Interior
Interior Features Entrance Foyer
Heating Electric, Natural Gas
Cooling Central Air
Flooring Wood
Fireplace false
Appliance Oven
Laundry Washer Hookup
Exterior
Utilities Available Cable Available, Natural Gas
Street Surface Concrete,Paved
Garage true
Building
Dwelling Type Site Built
Foundation Basement
Sewer Public Sewer
Water City
Architectural Style Transitional
Level or Stories One and One Half
Structure Type Brick Partial
New Construction false
Schools
Elementary Schools Sherwood
Middle Schools Grier
High Schools Ashbrook
Others
Senior Community false
Acceptable Financing Cash, Conventional, FHA, USDA Loan, VA Loan
Listing Terms Cash, Conventional, FHA, USDA Loan, VA Loan
Special Listing Condition None
Virtual Tour https://listings.nextdoorphotos.com/1514ridgewooddrive
GET MORE INFORMATION

REALTOR®








