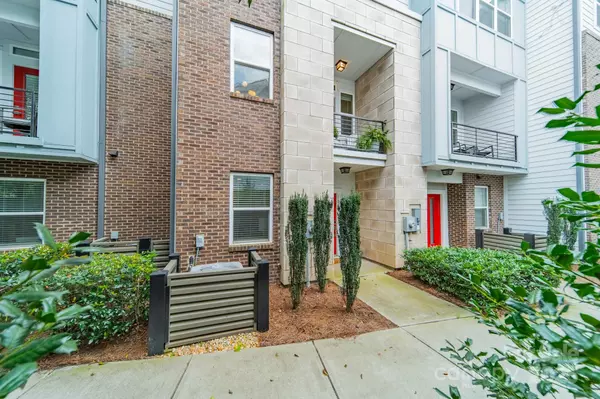
2 Beds
4 Baths
2,166 SqFt
2 Beds
4 Baths
2,166 SqFt
Open House
Sat Oct 11, 1:00pm - 3:00pm
Key Details
Property Type Townhouse
Sub Type Townhouse
Listing Status Active
Purchase Type For Sale
Square Footage 2,166 sqft
Price per Sqft $251
Subdivision Towns On Central
MLS Listing ID 4309155
Style Transitional
Bedrooms 2
Full Baths 2
Half Baths 2
HOA Fees $275/mo
HOA Y/N 1
Abv Grd Liv Area 2,166
Year Built 2019
Property Sub-Type Townhouse
Property Description
The ground floor is a huge bonus! With a fantastic open space, it can effortlessly adapt to your needs, whether you desire a quiet home office, a playroom/game room, an exercise studio, or even an easily accessible guest bedroom.
The main level is designed for modern living, showcasing a light-filled open floor plan and a chef-friendly kitchen. The sprawling Quartz countertop island is the heart of the home, offering ample room for cooking, dining, and socializing. Upstairs, the primary bedroom provides a luxurious retreat with a beautifully appointed, spacious en-suite bathroom and generous walk-in closet. Additional features include a 2-car garage and a convenient drop zone, off the garage entry.
Best of all, you're perfectly positioned within the social district, with local favorites like Resident Culture Brewing, Painted Rooster, Giddy Goat, and Pinhouse just a short stroll away. Everything Plaza has to offer is at your fingertips!
Location
State NC
County Mecklenburg
Zoning MUDD(CD)
Rooms
Third Level, 16' 0" X 16' 0" Primary Bedroom
Upper Level, 19' 0" X 13' 0" Living Room
Interior
Interior Features Attic Stairs Pulldown, Breakfast Bar, Built-in Features, Cable Prewire, Drop Zone, Entrance Foyer, Kitchen Island, Open Floorplan, Walk-In Closet(s)
Heating Forced Air, Natural Gas
Cooling Central Air
Flooring Carpet, Hardwood, Tile
Fireplace false
Appliance Convection Oven, Dishwasher, Disposal, Electric Water Heater, Exhaust Hood, Gas Range, Microwave, Refrigerator, Washer/Dryer
Laundry Laundry Room, Third Level
Exterior
Garage Spaces 2.0
Community Features Sidewalks, Street Lights
Utilities Available Cable Available, Electricity Connected, Fiber Optics, Natural Gas
Roof Type Composition
Street Surface Other,Paved
Porch Balcony
Garage true
Building
Dwelling Type Site Built
Foundation Slab
Builder Name Shea
Sewer Public Sewer
Water City
Architectural Style Transitional
Level or Stories Three
Structure Type Brick Partial,Fiber Cement,Stone,Synthetic Stucco
New Construction false
Schools
Elementary Schools Shamrock Gardens
Middle Schools Eastway
High Schools Garinger
Others
Pets Allowed Yes
HOA Name Henderson Properties
Senior Community false
Acceptable Financing Cash, Conventional, FHA
Listing Terms Cash, Conventional, FHA
Special Listing Condition None
Virtual Tour https://player.vimeo.com/progressive_redirect/playback/1125535245/rendition/2160p/file.mp4?loc=external&signature=4e91a201f392d797f30a25a3ede4709a518793e9a4c381538ab45c143f1c54d4
GET MORE INFORMATION

REALTOR®








