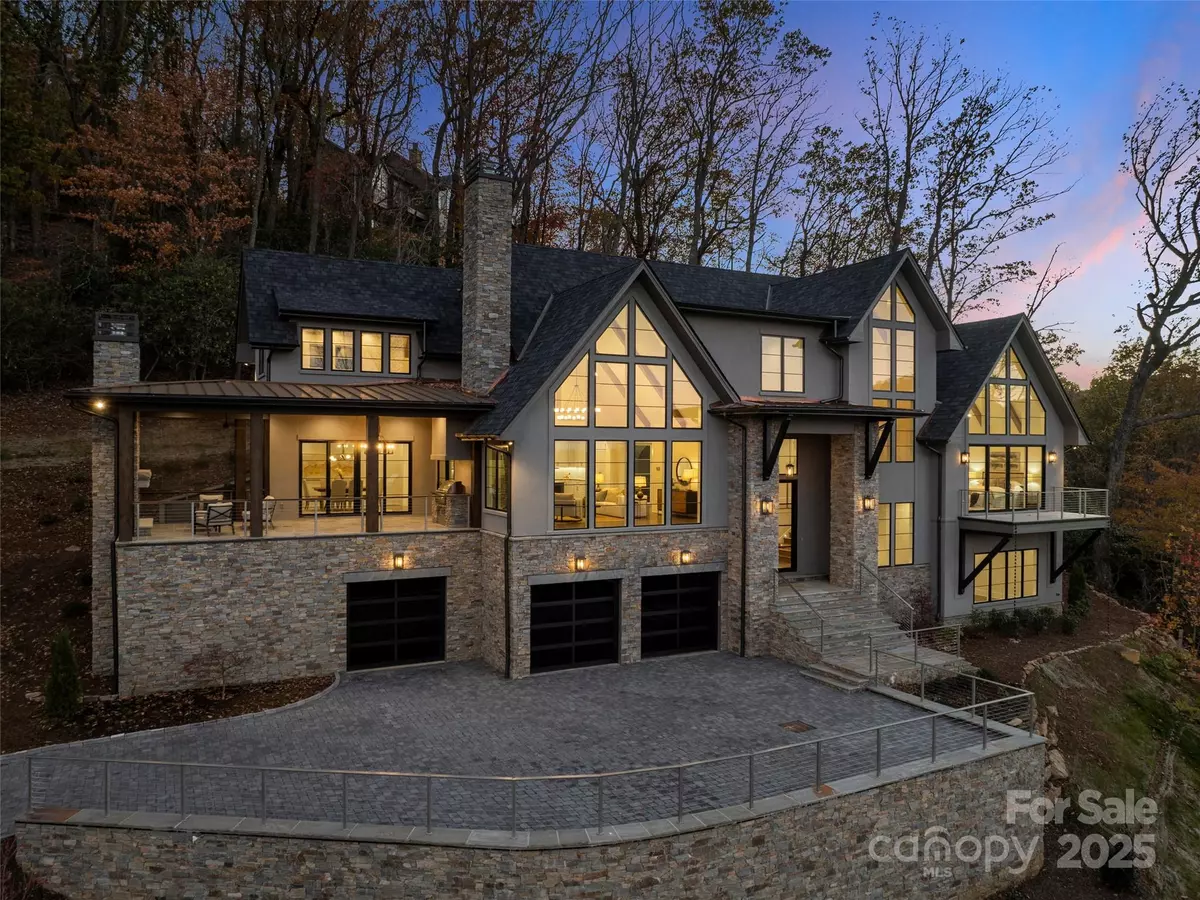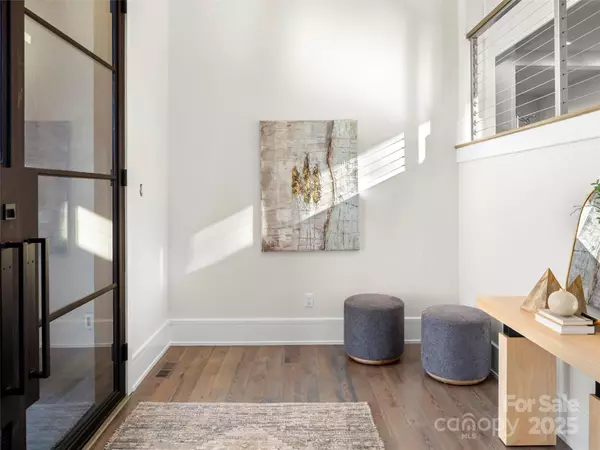
4 Beds
7 Baths
6,093 SqFt
4 Beds
7 Baths
6,093 SqFt
Key Details
Property Type Single Family Home
Sub Type Single Family Residence
Listing Status Active
Purchase Type For Sale
Square Footage 6,093 sqft
Price per Sqft $943
Subdivision The Cliffs At Walnut Cove
MLS Listing ID 4319899
Style Modern,Transitional
Bedrooms 4
Full Baths 4
Half Baths 3
Construction Status Completed
HOA Fees $3,315/ann
HOA Y/N 1
Abv Grd Liv Area 4,259
Year Built 2025
Lot Size 1.400 Acres
Acres 1.4
Property Sub-Type Single Family Residence
Property Description
Step inside and the drama continues. Soaring gable windows flood the open great room with natural light, framing the stone fireplace that rises like a sculptural monument. White-oak beams float overhead, and wide-plank European oak floors flow seamlessly to the expansive glass doors, merging the interior with the large covered veranda. A second outdoor fireplace and built in grill make this space usable for morning coffee with the sunrise over Pisgah or evening cocktails as the city lights flicker on below.
The heart of the home is a chef's kitchen that belongs in a design magazine. Custom cabinetry climbs to the ceiling, complemented by a massive island with seating and additional storage. A full appliance suite, and a massive walk-in pantry make entertaining effortless.
The primary suite is a private retreat on the main level, opening directly to a private terrace and those endless views. Two walk-in closets, and a spa bath with freestanding soaking tub and private laundry create a sanctuary you'll never want to leave.
Upstairs, a generous guest suite and bonus room/office each claim their own wing, sharing a lofted space overlooking the great room.
Descend the floating staircase (or take the elevator) to the lower level, where entertainment reaches new heights. A bonus room with wet bar can be a theater, game room, or gym. Two guest suites with en-suite baths, lots of storage, and a massive 3-car garage with additional storage and workshop area.
Outside, native stone walls cascade down the hillside, blending the architecture into the mountain itself. The paver motor court and copper-accented entry echo the timeless craftsman details that make Walnut Cove homes so coveted.
Located just minutes from downtown Asheville yet worlds away from the ordinary, 222 Secluded Hills Lane is more than a home—it's the ultimate expression of mountain modern living. Jack Nicklaus golf, wellness center, tavern, and 24-hour gated security all come with your Cliffs membership.
Some homes have views. This one owns the horizon as the cable-rail decks never obstruct the view. Come see why the photos don't do it justice. The view has to be experienced in person.
Location
State NC
County Buncombe
Zoning R-1
Rooms
Basement Finished
Primary Bedroom Level Main
Main Level Bedrooms 1
Main Level Primary Bedroom
Interior
Heating Zoned
Cooling Zoned
Fireplace true
Appliance Bar Fridge, Dishwasher, Disposal, Gas Range
Laundry Laundry Room, Multiple Locations
Exterior
Garage Spaces 3.0
Community Features Clubhouse, Fitness Center, Gated, Golf, Hot Tub, Indoor Pool, Outdoor Pool, Pond, Putting Green, Tennis Court(s), Walking Trails
Utilities Available Underground Power Lines
View Long Range, Mountain(s), Year Round
Roof Type Architectural Shingle
Street Surface Asphalt,Brick,Paved
Garage true
Building
Dwelling Type Site Built
Foundation Basement
Builder Name Heatherly Construction
Sewer Septic Installed
Water City
Architectural Style Modern, Transitional
Level or Stories One and One Half
Structure Type Hard Stucco,Stone
New Construction true
Construction Status Completed
Schools
Elementary Schools Avery'S Creek/Koontz
Middle Schools Valley Springs
High Schools T.C. Roberson
Others
HOA Name Carlton Property Services
Senior Community false
Restrictions Architectural Review,Livestock Restriction,Manufactured Home Not Allowed,Modular Not Allowed,Square Feet
Acceptable Financing Cash, Conventional
Listing Terms Cash, Conventional
Special Listing Condition None
Virtual Tour https://youtu.be/0tEsDNF-L5w
GET MORE INFORMATION

REALTOR®








