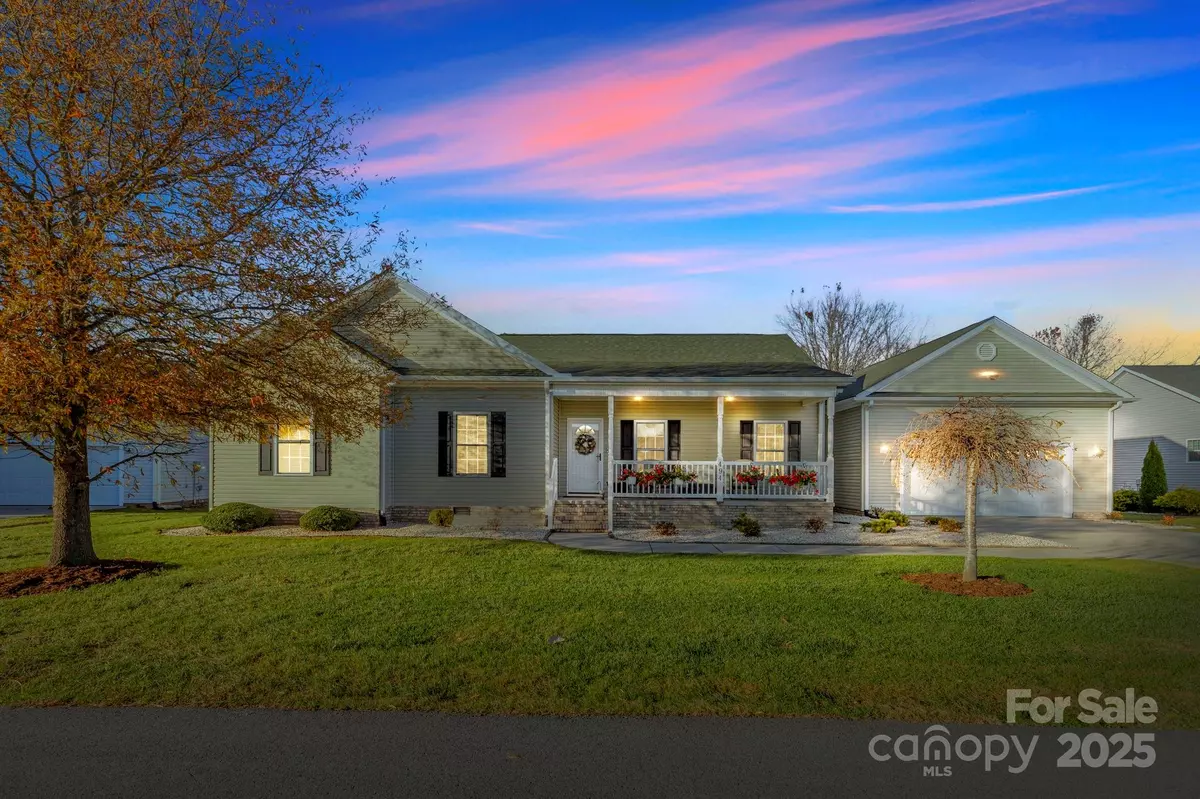
3 Beds
2 Baths
1,830 SqFt
3 Beds
2 Baths
1,830 SqFt
Key Details
Property Type Single Family Home
Sub Type Single Family Residence
Listing Status Active Under Contract
Purchase Type For Sale
Square Footage 1,830 sqft
Price per Sqft $237
Subdivision Riverwind
MLS Listing ID 4321109
Style Ranch
Bedrooms 3
Full Baths 2
HOA Fees $115/mo
HOA Y/N 1
Abv Grd Liv Area 1,830
Year Built 2008
Lot Size 7,840 Sqft
Acres 0.18
Property Sub-Type Single Family Residence
Property Description
https://crosby-productions.aryeo.com/videos/019a7ce6-3877-7112-b918-ba4c2a07be4c
Welcome to 494 Riverwind Drive in the desirable Riverwind community of Hendersonville, NC. This well-cared-for home combines comfort, quality, and convenience with thoughtful updates throughout.
Enjoy a recently remodeled kitchen with modern cabinetry, updated countertops, and a layout that flows easily into the main living area. LVP flooring adds a fresh, durable touch, while the screened-in porch and open deck offer perfect spaces to relax or entertain outdoors. Enter through French doors into your spacious Sunroom!
The encapsulated basement provides a clean, dry environment and improved efficiency. A whole-house generator ensures dependable power, and major systems have been professionally maintained on bi-annual service agreements, giving you peace of mind.
Accessibility features include a ramp in the garage and a walk-in tub in the primary bathroom for added comfort and safety.
Located in the friendly Riverwind community, residents enjoy access to a clubhouse, swimming pool, and social activities, all just minutes from shopping, dining, and historic downtown Hendersonville.
With its modern upgrades, low-maintenance design, and welcoming neighborhood, 494 Riverwind Drive offers the perfect blend of comfort and convenience. Schedule your showing today!
Location
State NC
County Henderson
Zoning R1
Rooms
Basement Other
Primary Bedroom Level Main
Main Level Bedrooms 3
Interior
Heating Heat Pump
Cooling Ceiling Fan(s), Heat Pump
Flooring Vinyl
Fireplace false
Appliance Dishwasher, Disposal, Dryer, Electric Oven, Electric Range, Electric Water Heater, Microwave, Refrigerator, Washer
Laundry Electric Dryer Hookup, Laundry Room
Exterior
Garage Spaces 2.0
Community Features Fifty Five and Older
Roof Type Architectural Shingle
Street Surface Concrete,Paved
Accessibility No Interior Steps, See Remarks
Porch Covered, Screened
Garage true
Building
Lot Description Flood Fringe Area, Level
Dwelling Type Off Frame Modular
Foundation Crawl Space
Sewer Private Sewer
Water City
Architectural Style Ranch
Level or Stories One
Structure Type Vinyl
New Construction false
Schools
Elementary Schools Etowah
Middle Schools Rugby
High Schools West Henderson
Others
HOA Name Riverwind
Senior Community true
Restrictions Other - See Remarks
Acceptable Financing Cash, Conventional, FHA, VA Loan
Listing Terms Cash, Conventional, FHA, VA Loan
Special Listing Condition None
GET MORE INFORMATION

REALTOR®








