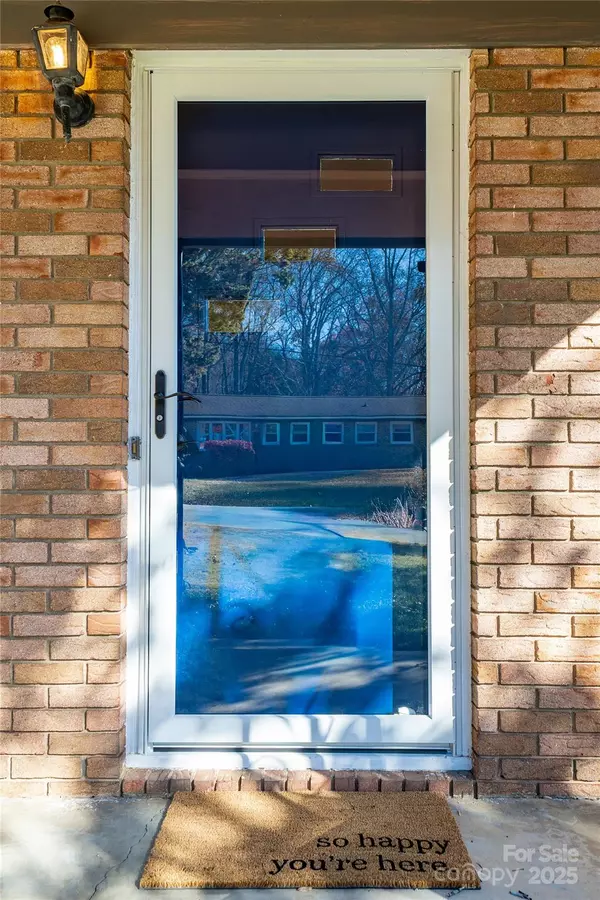
3 Beds
2 Baths
1,455 SqFt
3 Beds
2 Baths
1,455 SqFt
Open House
Sun Nov 16, 1:00pm - 3:00pm
Key Details
Property Type Single Family Home
Sub Type Single Family Residence
Listing Status Active
Purchase Type For Sale
Square Footage 1,455 sqft
Price per Sqft $395
Subdivision Pershing Heights
MLS Listing ID 4321387
Style Ranch
Bedrooms 3
Full Baths 2
Construction Status Completed
Abv Grd Liv Area 1,455
Year Built 1965
Lot Size 0.320 Acres
Acres 0.32
Property Sub-Type Single Family Residence
Property Description
Step inside to discover refinished original hardwood floors and a state-of-the-art kitchen that will delight any chef. From the Wolf range and appliance garage to the pull-out pantry shelves and the most efficient corner lazy Susan, every detail has been designed for both style and function. A stately island anchors the space, perfect for gathering and entertaining.
The primary suite features an updated ensuite bathroom with a zero-entry shower, dual vanities, and spa-like finishes—making daily living both elegant and effortless.
The unfinished basement with both interior and separate exterior entrances offers endless potential for a workshop, studio, or future expansion. Meanwhile, the heated garage includes a custom woodworking shop built by a previous owner — ideal for makers, hobbyists, or anyone who loves to create.
Outside, take in peaceful mountain views and the serenity of a well-established neighborhood, all while being minutes from downtown Asheville's shops, restaurants, and trails.
This turn-key home is move-in ready, with space to make it your own. The sellers poured their hearts into every update and now pass this gem on to its next chapter — ready for someone new to fall in love.
Location
State NC
County Buncombe
Zoning RS4
Rooms
Basement Exterior Entry, Full, Interior Entry, Unfinished, Walk-Out Access
Primary Bedroom Level Main
Main Level Bedrooms 3
Main Level Primary Bedroom
Main Level Bedroom(s)
Main Level Bedroom(s)
Main Level Living Room
Main Level Dining Room
Main Level Kitchen
Main Level Workshop
Main Level Bathroom-Full
Main Level Bathroom-Full
Interior
Interior Features Breakfast Bar, Kitchen Island
Heating Heat Pump
Cooling Ceiling Fan(s), Heat Pump
Flooring Tile, Wood
Fireplace false
Appliance Dishwasher, Gas Oven, Gas Range, Microwave, Refrigerator, Tankless Water Heater, Washer/Dryer
Laundry In Garage
Exterior
Garage Spaces 2.0
View Mountain(s), Year Round
Roof Type Architectural Shingle
Street Surface Concrete,Paved
Porch Deck, Porch
Garage true
Building
Lot Description Corner Lot, Infill Lot, Views
Dwelling Type Site Built
Foundation Basement
Sewer Public Sewer
Water City
Architectural Style Ranch
Level or Stories One
Structure Type Brick Full,Vinyl
New Construction false
Construction Status Completed
Schools
Elementary Schools Haw Creek
Middle Schools Ac Reynolds
High Schools Ac Reynolds
Others
Senior Community false
Acceptable Financing Cash, Conventional, Exchange, FHA, VA Loan
Listing Terms Cash, Conventional, Exchange, FHA, VA Loan
Special Listing Condition None
GET MORE INFORMATION

REALTOR®








