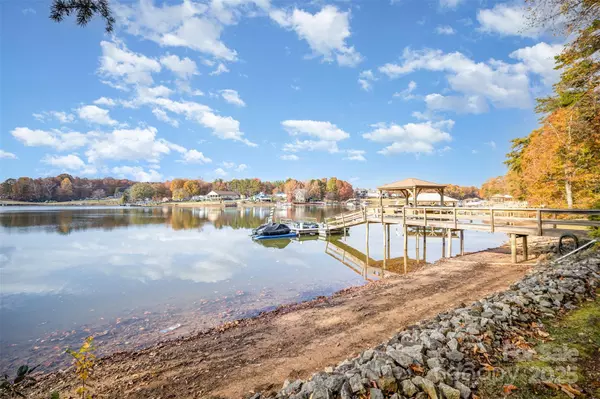
5 Beds
4 Baths
4,657 SqFt
5 Beds
4 Baths
4,657 SqFt
Key Details
Property Type Single Family Home
Sub Type Single Family Residence
Listing Status Active
Purchase Type For Sale
Square Footage 4,657 sqft
Price per Sqft $450
Subdivision Pebble Bay
MLS Listing ID 4321719
Style Traditional
Bedrooms 5
Full Baths 4
HOA Fees $770/ann
HOA Y/N 1
Abv Grd Liv Area 3,086
Year Built 2004
Lot Size 1.210 Acres
Acres 1.21
Property Sub-Type Single Family Residence
Property Description
The home has been meticulously maintained with many improvements (see attached list for more details)
The lower level offers second full kitchen including a built-in refrigerator and a beverage center. The lower level also features an office, bedroom, full bath, media room, exercise room and lots of storage including a small garage. The waterfront has (approximately) 146' of shoreline, floating dock(s) and a boatlift. This home is ideally located with easy access to Charlotte International Airport
and new shopping centers.
Please provide feedback and leave a card. Thank you for showing this beautiful home! I look forward to hearing from you.
PLEASE NOTE*** Please do not park on the grass as it could damage the irrigation system in place.
Location
State NC
County Catawba
Zoning R-30
Body of Water Lake Norman
Rooms
Basement Daylight, Exterior Entry, Finished, Storage Space, Walk-Out Access, Walk-Up Access
Guest Accommodations Separate Entrance
Primary Bedroom Level Main
Main Level Bedrooms 2
Main Level Primary Bedroom
Main Level Bathroom-Full
Main Level Bedroom(s)
Upper Level Bedroom(s)
Main Level Bathroom-Full
Upper Level Bathroom-Full
Upper Level Bedroom(s)
Basement Level Bedroom(s)
Basement Level Bathroom-Full
Interior
Interior Features Breakfast Bar, Central Vacuum, Entrance Foyer, Kitchen Island, Open Floorplan, Pantry, Storage, Walk-In Closet(s)
Heating Heat Pump
Cooling Ceiling Fan(s), Central Air, Heat Pump
Flooring Carpet, Wood
Fireplaces Type Gas Log, Great Room
Fireplace true
Appliance Dishwasher, Disposal, Double Oven
Laundry Laundry Room, Main Level
Exterior
Garage Spaces 2.0
Fence Invisible
Waterfront Description Boat Lift,Boat Slip (Deed),Personal Watercraft Lift
View Water, Year Round
Roof Type Architectural Shingle
Street Surface Concrete
Porch Deck, Front Porch, Patio, Rear Porch
Garage true
Building
Lot Description Cul-De-Sac, Waterfront
Dwelling Type Site Built
Foundation Crawl Space
Sewer Septic Installed
Water Community Well
Architectural Style Traditional
Level or Stories Two
Structure Type Fiber Cement,Stone
New Construction false
Schools
Elementary Schools Unspecified
Middle Schools Unspecified
High Schools Unspecified
Others
HOA Name Superior Association
Senior Community false
Acceptable Financing Cash, Conventional
Listing Terms Cash, Conventional
Special Listing Condition None
GET MORE INFORMATION

REALTOR®








