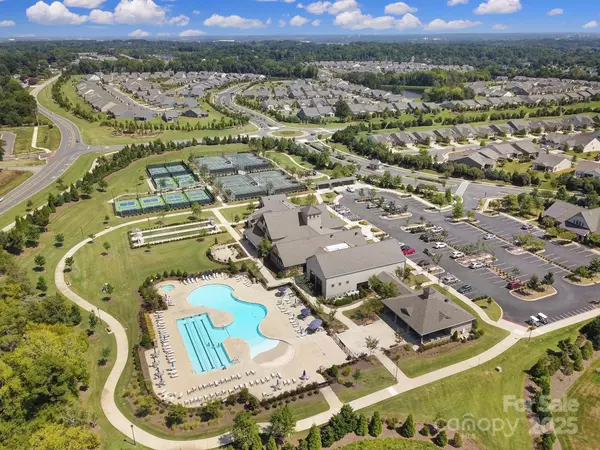
3 Beds
4 Baths
3,412 SqFt
3 Beds
4 Baths
3,412 SqFt
Open House
Sun Nov 23, 12:00pm - 2:00pm
Key Details
Property Type Single Family Home
Sub Type Single Family Residence
Listing Status Coming Soon
Purchase Type For Sale
Square Footage 3,412 sqft
Price per Sqft $271
Subdivision Carolina Orchards
MLS Listing ID 4324635
Bedrooms 3
Full Baths 3
Half Baths 1
Abv Grd Liv Area 3,412
Year Built 2019
Lot Size 0.330 Acres
Acres 0.33
Property Sub-Type Single Family Residence
Property Description
Head outside to a brand-new patio and fully fenced backyard made for cookouts, quiet mornings, and everything in between.
Upstairs, a huge loft, oversized bedroom, and tons of storage keep things flexible whether you're hosting guests or setting up a hobby haven.
And then there's life in The Orchards — indoor and outdoor pools, hot tubs, clubhouse, fitness center, ballroom, meeting rooms, grandkids' park, dog park, 8 lit pickleball courts, 4 lit tennis courts, 2 bocce courts, an aerobics room, plus a full-time activities director making sure the calendar stays packed.
Fresh updates, fun spaces, and a community that knows how to live — this one's ready to welcome you home in style.
Location
State SC
County York
Zoning res
Rooms
Primary Bedroom Level Main
Main Level Bedrooms 2
Main Level Primary Bedroom
Main Level Bedroom(s)
Main Level Bathroom-Full
Main Level Bathroom-Full
Main Level Bathroom-Half
Main Level Kitchen
Main Level Office
Upper Level Bedroom(s)
Upper Level Bathroom-Full
Main Level Living Room
Upper Level Loft
Interior
Heating Natural Gas
Cooling Central Air
Flooring Carpet, Tile, Vinyl
Fireplace false
Appliance Convection Oven, Dishwasher, Disposal
Laundry Laundry Room, Main Level
Exterior
Garage Spaces 3.0
Fence Fenced
Community Features Fifty Five and Older, Business Center, Clubhouse, Fitness Center, Game Court, Indoor Pool, Outdoor Pool, Pickleball, Picnic Area, Playground, Pond, Recreation Area, Sidewalks, Sport Court, Street Lights, Tennis Court(s), Walking Trails
Utilities Available Natural Gas
Roof Type Architectural Shingle
Street Surface Concrete,Paved
Porch Patio, Rear Porch, Screened
Garage true
Building
Dwelling Type Site Built
Foundation Slab
Builder Name Pulte Homes
Sewer County Sewer
Water County Water
Level or Stories One and One Half
Structure Type Brick Partial,Hardboard Siding
New Construction false
Schools
Elementary Schools Unspecified
Middle Schools Unspecified
High Schools Unspecified
Others
Senior Community true
Restrictions Architectural Review
Acceptable Financing Cash, Conventional, VA Loan
Listing Terms Cash, Conventional, VA Loan
Special Listing Condition None
GET MORE INFORMATION

REALTOR®








