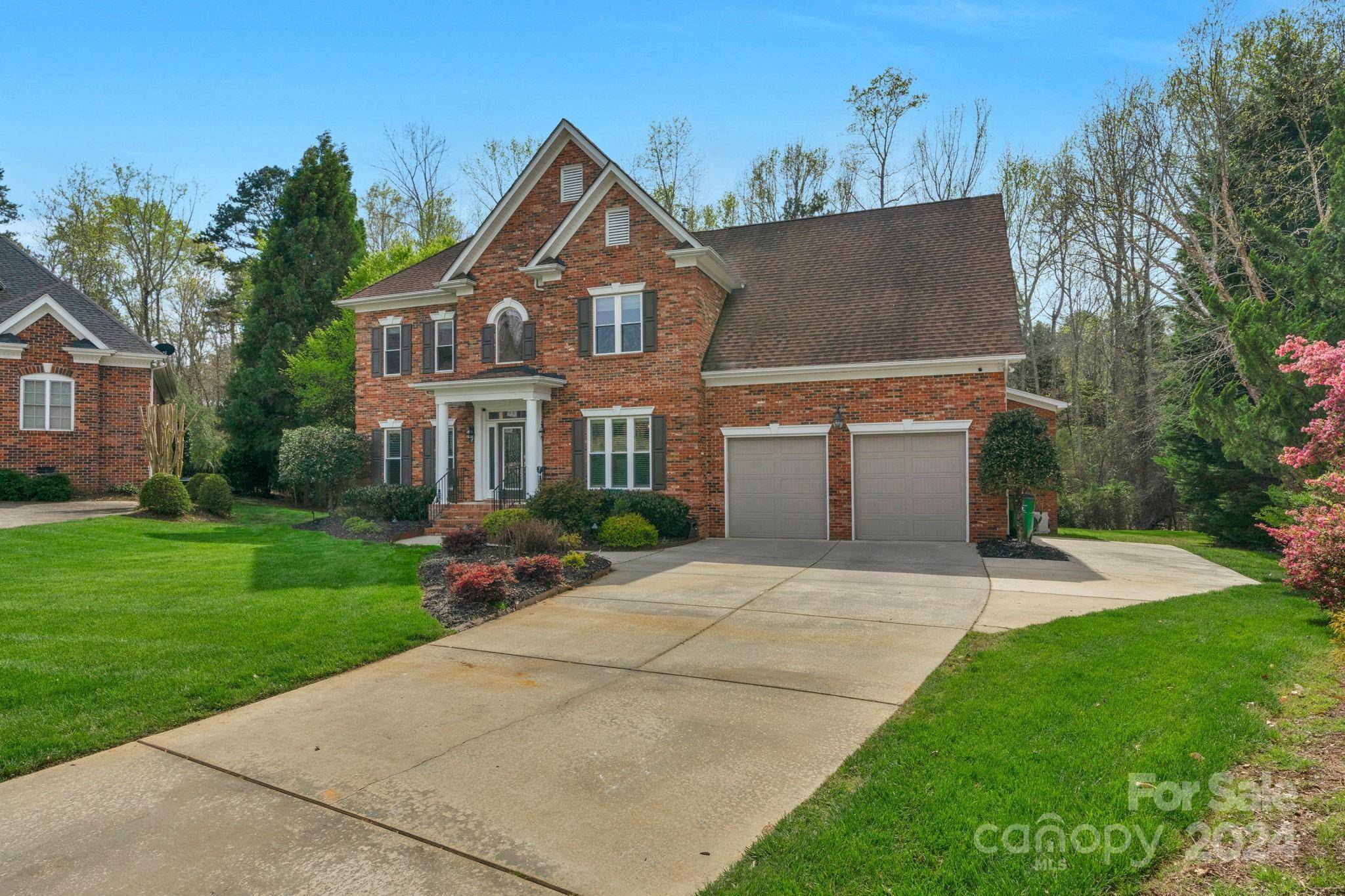$1,000,000
$950,000
5.3%For more information regarding the value of a property, please contact us for a free consultation.
4 Beds
5 Baths
3,800 SqFt
SOLD DATE : 04/25/2024
Key Details
Sold Price $1,000,000
Property Type Single Family Home
Sub Type Single Family Residence
Listing Status Sold
Purchase Type For Sale
Square Footage 3,800 sqft
Price per Sqft $263
Subdivision Edenderry
MLS Listing ID 4116146
Sold Date 04/25/24
Style Traditional
Bedrooms 4
Full Baths 4
Half Baths 1
HOA Fees $25/ann
HOA Y/N 1
Abv Grd Liv Area 3,800
Year Built 2002
Lot Size 0.480 Acres
Acres 0.48
Lot Dimensions 36x192x203x183
Property Sub-Type Single Family Residence
Property Description
Stunning Brick home in desired South Charlotte community, on cul-de-sac lot is ready for new owners! Buyers will love the open floorplan & upgrades throughout the home! Updated kitchen features granite counters, white cabinets, breakfast nook, spacious island & newer stainless appliances (2021). Enjoy relaxing or entertaining in the formal dining room, living room, family room w/gas fireplace & custom built-ins or the added main level bonus room w/wet bar, beverage refrigerator & full bath. The upper level includes a spacious primary suite w/tray ceiling, luxury bath w/dual vanities, glass shower, jetted tub & 2 walk in closets! 2 additional bedrooms share a full bath, & the 4th bedroom has its own private bath. Huge flex/bonus room w/surround sound is great for movie night! Screened porch leads to the private backyard oasis, complete with an inground salt water pool & patio area overlooking the wooded backyard. Great location! Close to , the library, 4 Mile Greenway & more!
Location
State NC
County Mecklenburg
Zoning R3
Interior
Interior Features Attic Stairs Pulldown, Built-in Features, Cable Prewire, Cathedral Ceiling(s), Drop Zone, Kitchen Island, Open Floorplan, Pantry, Tray Ceiling(s), Vaulted Ceiling(s), Walk-In Closet(s), Whirlpool
Heating Heat Pump, Natural Gas, Zoned
Cooling Ceiling Fan(s), Central Air, Zoned
Flooring Carpet, Tile, Vinyl, Wood
Fireplaces Type Family Room, Gas Log
Fireplace true
Appliance Bar Fridge, Dishwasher, Disposal, Electric Cooktop, Electric Oven, ENERGY STAR Qualified Dishwasher, ENERGY STAR Qualified Refrigerator, Exhaust Fan, Gas Water Heater, Microwave, Plumbed For Ice Maker, Tankless Water Heater, Wall Oven
Laundry Laundry Room, Main Level
Exterior
Exterior Feature In Ground Pool
Garage Spaces 2.0
Fence Fenced
Community Features Sidewalks
Utilities Available Cable Available
Roof Type Shingle
Street Surface Concrete,Paved
Porch Porch, Screened
Garage true
Building
Lot Description Cul-De-Sac
Foundation Crawl Space
Builder Name Hobart Smith
Sewer Public Sewer
Water City
Architectural Style Traditional
Level or Stories Two
Structure Type Brick Full,Vinyl
New Construction false
Schools
Elementary Schools Providence Spring
Middle Schools Crestdale
High Schools Providence
Others
HOA Name Edenderry HOA
Senior Community false
Restrictions No Representation
Acceptable Financing Cash, Conventional, FHA, VA Loan
Listing Terms Cash, Conventional, FHA, VA Loan
Special Listing Condition None
Read Less Info
Want to know what your home might be worth? Contact us for a FREE valuation!

Our team is ready to help you sell your home for the highest possible price ASAP
© 2025 Listings courtesy of Canopy MLS as distributed by MLS GRID. All Rights Reserved.
Bought with Luke Kaesmeyer • Keller Williams South Park
GET MORE INFORMATION
REALTOR®








