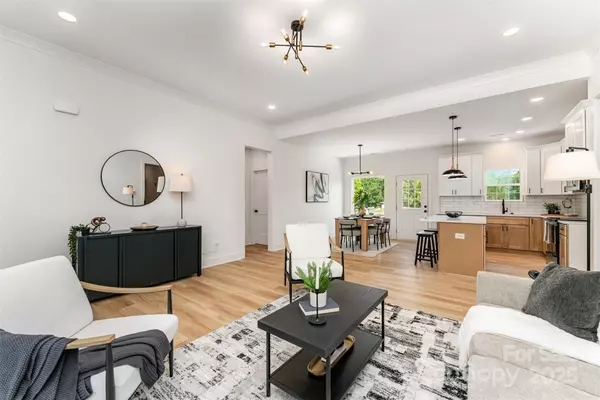$337,000
$339,000
0.6%For more information regarding the value of a property, please contact us for a free consultation.
3 Beds
2 Baths
1,440 SqFt
SOLD DATE : 08/08/2025
Key Details
Sold Price $337,000
Property Type Single Family Home
Sub Type Single Family Residence
Listing Status Sold
Purchase Type For Sale
Square Footage 1,440 sqft
Price per Sqft $234
Subdivision Country Club Hills
MLS Listing ID 4271421
Sold Date 08/08/25
Style Ranch
Bedrooms 3
Full Baths 2
Construction Status Completed
Abv Grd Liv Area 1,440
Year Built 2025
Lot Size 0.580 Acres
Acres 0.58
Property Sub-Type Single Family Residence
Property Description
*Seller Will Pay $5k in Closing Costs* Brand new home with tons of upgrades! Inside you will find an open floor plan, three bedrooms and two baths. Plus, the one-story layout means no stairs! The kitchen features quartz counters, soft-close shaker cabinets, tile backsplash, an island with plenty of room for seating and a pantry with built-in shelving. There are spacious 9' ceilings throughout the home, with an elevated 10' ceiling in the living room finished with crown moulding. The primary bedroom features a vaulted ceiling, accent wall and a walk-in closet with custom built-in shelving. The primary bathroom has upgraded tile throughout the shower and flooring, plenty of counter space on the vanity, and a separated water closet area. The laundry room has been upgraded with extra cabinetry and quartz counters. Enjoy plenty of storage space with the attached two-car garage. Additionally, the large lot gives plenty of opportunities for outdoor living. Come and see this one for yourself!
Location
State NC
County Catawba
Zoning R-1
Rooms
Main Level Bedrooms 3
Interior
Interior Features Attic Other, Built-in Features, Open Floorplan, Pantry, Walk-In Closet(s)
Heating Central, Heat Pump
Cooling Ceiling Fan(s), Central Air, Heat Pump
Flooring Vinyl
Fireplace false
Appliance Dishwasher, Disposal, Electric Range, Microwave
Laundry Laundry Room
Exterior
Garage Spaces 2.0
Roof Type Shingle
Street Surface Concrete,Paved
Accessibility Two or More Access Exits
Porch Covered, Front Porch, Patio
Garage true
Building
Lot Description Cleared
Foundation Slab
Sewer Septic Installed
Water Well
Architectural Style Ranch
Level or Stories One
Structure Type Fiber Cement
New Construction true
Construction Status Completed
Schools
Elementary Schools Blackburn
Middle Schools Unspecified
High Schools Fred T. Foard
Others
Senior Community false
Acceptable Financing Cash, Conventional, FHA, VA Loan
Horse Property None
Listing Terms Cash, Conventional, FHA, VA Loan
Special Listing Condition None
Read Less Info
Want to know what your home might be worth? Contact us for a FREE valuation!

Our team is ready to help you sell your home for the highest possible price ASAP
© 2025 Listings courtesy of Canopy MLS as distributed by MLS GRID. All Rights Reserved.
Bought with Kay Sigmon • NextHome Blue Skies
GET MORE INFORMATION
REALTOR®








