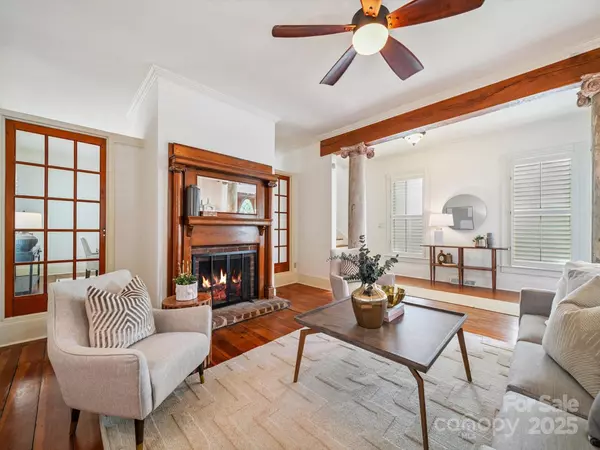$915,000
$925,000
1.1%For more information regarding the value of a property, please contact us for a free consultation.
3 Beds
3 Baths
2,280 SqFt
SOLD DATE : 08/12/2025
Key Details
Sold Price $915,000
Property Type Single Family Home
Sub Type Single Family Residence
Listing Status Sold
Purchase Type For Sale
Square Footage 2,280 sqft
Price per Sqft $401
Subdivision Fourth Ward
MLS Listing ID 4271440
Sold Date 08/12/25
Style Victorian
Bedrooms 3
Full Baths 2
Half Baths 1
Construction Status Completed
Abv Grd Liv Area 2,280
Year Built 1897
Lot Size 4,791 Sqft
Acres 0.11
Lot Dimensions 51x94x48x93
Property Sub-Type Single Family Residence
Property Description
4th Ward Historic Beauty! One of only four site built Victorians in Charlotte's charming 4th Ward, this unique post-Civil War home blends timeless character with thoughtful modern updates. Stripped to the frame in the 1970s, it was rebuilt with updated wiring, plumbing, and countless upgrades since. A teal 50-year Pro-Panel roof (2004), Kolbe double-hung windows (2005), & Trex decking add lasting value. Enjoy a rare carport + driveway, plus a welcoming wraparound porch with cooling fans and a serene water feature. Inside, the renovated kitchen shines with a massive eat-in island, designer cabinetry, Samsung appliances, granite countertops, a farm sink, and an antique telephone closet sure to spark conversation. A 2022 tankless water heater & mini-split A/C in the loft offer energy-efficient comfort. Freshly painted throughout and filled with charm, this home also offers a fully enclosed backyard ready for your personal touch. All just steps from Uptown, parks, dining, and nightlife.
Location
State NC
County Mecklenburg
Zoning UR1
Rooms
Basement Basement Shop, Exterior Entry
Guest Accommodations None
Interior
Interior Features Attic Walk In, Cable Prewire
Heating Central, Floor Furnace, Natural Gas
Cooling Ceiling Fan(s), Central Air
Flooring Carpet, Tile, Wood
Fireplaces Type Great Room, Primary Bedroom
Fireplace true
Appliance Dishwasher, Disposal, Electric Water Heater, Exhaust Hood, Gas Oven, Gas Range, Refrigerator, Washer
Laundry Electric Dryer Hookup, Main Level
Exterior
Carport Spaces 1
Fence Back Yard, Fenced
Utilities Available Cable Available, Electricity Connected, Natural Gas
View City, Year Round
Roof Type Shingle,Metal
Street Surface Concrete,Paved
Porch Covered, Deck, Front Porch, Side Porch
Garage false
Building
Lot Description Level, Wooded, Views
Foundation Basement
Sewer Public Sewer
Water City
Architectural Style Victorian
Level or Stories Two and a Half
Structure Type Hardboard Siding
New Construction false
Construction Status Completed
Schools
Elementary Schools Unspecified
Middle Schools Unspecified
High Schools Unspecified
Others
Senior Community false
Acceptable Financing Cash, Conventional
Listing Terms Cash, Conventional
Special Listing Condition None
Read Less Info
Want to know what your home might be worth? Contact us for a FREE valuation!

Our team is ready to help you sell your home for the highest possible price ASAP
© 2025 Listings courtesy of Canopy MLS as distributed by MLS GRID. All Rights Reserved.
Bought with Billy Shugart • Jason Mitchell Real Estate
GET MORE INFORMATION
REALTOR®








