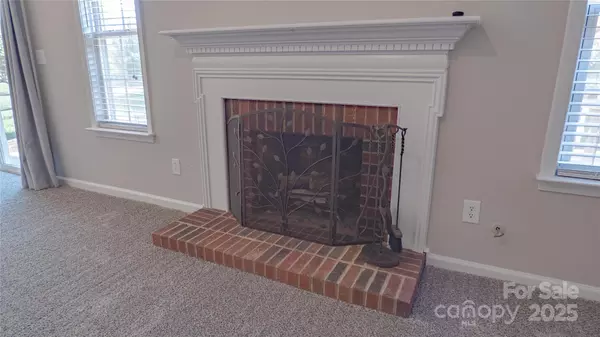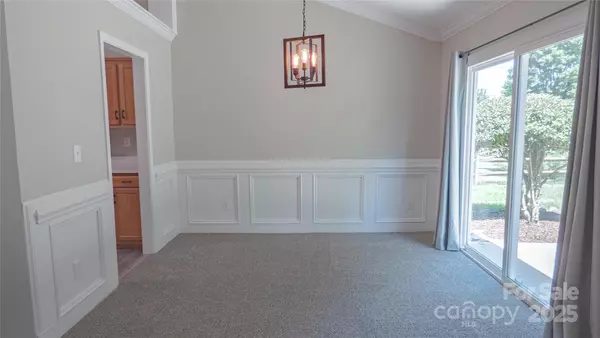$350,000
$350,000
For more information regarding the value of a property, please contact us for a free consultation.
3 Beds
2 Baths
1,417 SqFt
SOLD DATE : 09/24/2025
Key Details
Sold Price $350,000
Property Type Single Family Home
Sub Type Single Family Residence
Listing Status Sold
Purchase Type For Sale
Square Footage 1,417 sqft
Price per Sqft $247
Subdivision Eastfield
MLS Listing ID 4295351
Sold Date 09/24/25
Style Ranch
Bedrooms 3
Full Baths 2
HOA Fees $12/ann
HOA Y/N 1
Abv Grd Liv Area 1,417
Year Built 1996
Lot Size 10,454 Sqft
Acres 0.24
Property Sub-Type Single Family Residence
Property Description
This meticulously maintained ranch home is truly move-in ready and full of character and thoughtful upgrades. Step inside to find fresh paint and new flooring among the custom millwork and crown moldings. The Great Room features a vaulted ceiling that creates a bright, open feel, and a fireplace, perfect for cozy evenings. The kitchen offers a huge pantry, stainless steel appliances, and built-in benches with table for convenient, casual meals. The Dining Area with wainscoting includes a sliding glass door offering great views of the beautifully landscaped backyard. The primary suite has a tray ceiling with crown rope lighting, ceiling fan and a large walk-in closet. The ensuite bath includes a tub and separate shower along with updated vanity with dual sinks, lighting, and mirrors. The secondary bedrooms feature new ceiling fans while the hall bath boasts tongue-and-groove millwork and tile flooring. Enjoy outdoor living on the rocking chair front porch (on the nicest cut-de-sac in the neighborhood), or in the fenced backyard with patio and charming gazebo—ideal for relaxing or entertaining. The two car garage includes shelving and deep sink. Google Fiber is available! 2-inch blinds throughout, refrigerator, and LG Washtower (washer and dryer) are included. Water heater installed 2025. This home is conveniently located less than one mile to grocery stores, restaurants, shopping, services, and I-485.
Location
State NC
County Mecklenburg
Zoning N1-A
Rooms
Main Level Bedrooms 3
Interior
Interior Features Attic Stairs Pulldown, Pantry, Walk-In Closet(s)
Heating Forced Air, Natural Gas
Cooling Central Air
Flooring Carpet, Tile, Vinyl
Fireplaces Type Great Room
Fireplace true
Appliance Dishwasher, Disposal, Electric Range, Gas Water Heater, Microwave, Plumbed For Ice Maker, Refrigerator, Washer/Dryer
Laundry Electric Dryer Hookup, Laundry Closet, Main Level
Exterior
Garage Spaces 2.0
Fence Back Yard, Fenced, Full
Utilities Available Natural Gas
Roof Type Shingle
Street Surface Concrete,Paved
Porch Front Porch, Patio
Garage true
Building
Lot Description Level
Foundation Slab
Sewer Public Sewer
Water City
Architectural Style Ranch
Level or Stories One
Structure Type Vinyl
New Construction false
Schools
Elementary Schools Blythe
Middle Schools J.M. Alexander
High Schools North Mecklenburg
Others
HOA Name William Douglas Management
Senior Community false
Acceptable Financing Cash, Conventional, FHA, VA Loan
Listing Terms Cash, Conventional, FHA, VA Loan
Special Listing Condition None
Read Less Info
Want to know what your home might be worth? Contact us for a FREE valuation!

Our team is ready to help you sell your home for the highest possible price ASAP
© 2025 Listings courtesy of Canopy MLS as distributed by MLS GRID. All Rights Reserved.
Bought with Erin DeLuca • NextHome Paramount
GET MORE INFORMATION

REALTOR®








